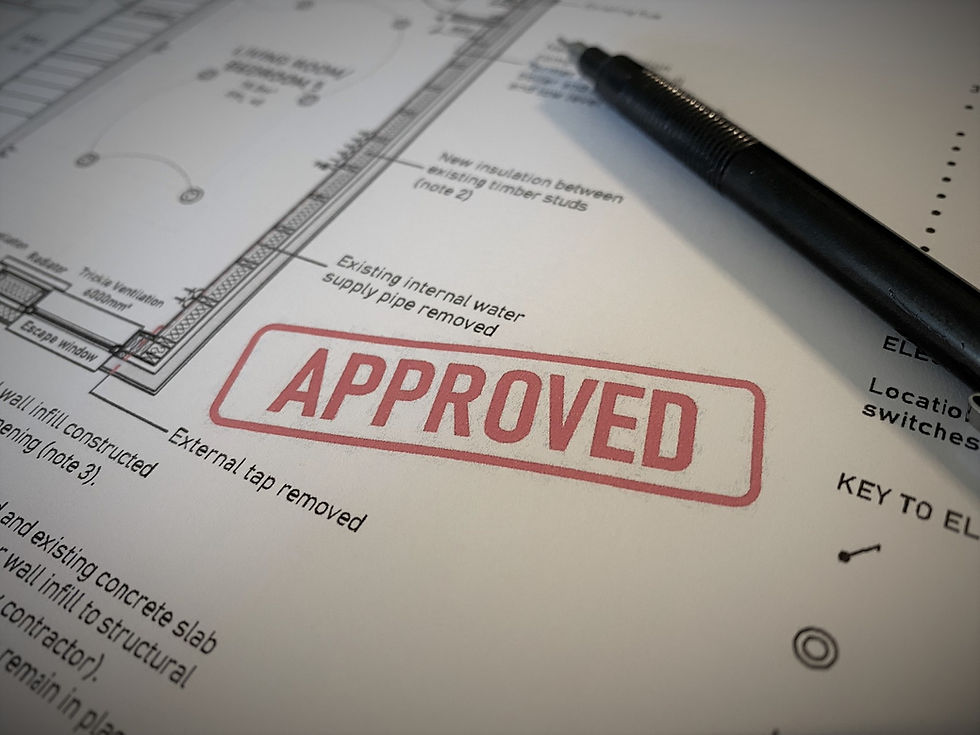Bringing the garage in from the cold
- Neil Lambert
- Aug 26, 2021
- 4 min read
Updated: Aug 27, 2021
Earlier this summer my first built project completed on site. Here's a look at what I helped achieve for my clients, a family with young children looking unlock the potential of their new-build home.
Space for living
My clients had been in their home for less than a year but were already feeling like they'd hit the limits of their living space. Their house, a four-bed detached new-build, had good sized rooms and plenty of space upstairs. Downstairs, though, more than a fifth of the floorspace was taken up by an integral garage that was being used more as an overflow store room, with the 'bite' it took out of the floor plan compromising the spaces around it. The remaining space comprised two reception rooms, one incorporating the kitchen, plus a small utility room - really just a corridor with a worktop - and toilet tucked in the back corner. The formal living room at the front of the house was having to double up as a playspace for their two young daughters, and lack of room for all their toys and games was becoming an issue.
Unlocking the floor plan
Recognising that they didn't need an extension to achieve the improved living space they needed, and that their garage held the potential to 'unlock' their ground floor, my clients approached me to help them make better use of the space they had. I sketched out a series of options for them, ranging from a straight single-room garage conversion, to a more radical re-ordering of the spaces at that side of the house. After consideration, they opted for a split layout that created a new playroom for the girls at the front and extended the existing utility space in from the back. The playroom is sized to be big enough to be used as a fifth double bedroom if required, while the enlarged utility becomes a much more generous room with space for a sink, plenty of storage and appliances to suit modern family life.
Bringing it in from the cold
The existing unheated garage space needed upgrading thermally to make it habitable in accordance with building regulations. In practice, this meant replacing some poorly installed insulation within the existing external walls, and building a new infill wall portion to current standards within the existing garage door opening. The concrete floor slab also needed insulating and this was achieved by raising the low floor level to match the rest of the house, with a new layer of insulation added under the new raised floor construction. Because the existing internal walls were loadbearing, the input of a structural engineer was needed to support the new door openings connecting the space back to the rest of the house.
Fitting in with the street scene
To avoid that awkward filled-in look that often comes when a garage conversion, my clients opted for an elevational treatment to the front in keeping with the rest of the house. Drawing upon the design of some of the other house types on the development, I introduced a pair of twin windows set below the existing garage door lintel, with rusticated stone base courses below and a harled render finish between to match the existing house materials. The result is a seamless addition to the streetscape that looks like it was always meant to be there.

Space for play, and to grow
My clients are delighted with their new spaces and have used their flair for decoration to really bring them to life. The girls love having a playroom of their own, while their parents appreciate having a dedicated space that can handle the messiest play and the most imaginative games while leaving the 'grown up' living room intact. The only small piece of negative feedback came from the youngest daughter, who misses turning the handle on the old garage door! But on balance I'm pleased to report she's very happy with her new house.
What you need to know
If you're thinking about doing something similar, it's worth speaking to an architect first to explore what's possible, what the regulations are that affect what you can do, and what other limitations there might be. Often, garage conversions are classed as permitted development, meaning you don't normally need planning consent, but this isn't always the case - for example, some recent housing developments have restrictions imposed to prevent the loss of parking where garages are relied on as part of the overall provision. If you're in a Conservation Area, or if your house is a listed building, you will need to apply for planning permission in all cases. It's worth contacting your local authority to find out what restrictions may apply before you start your project. Because you are extending the habitable area within your property and converting an unheated space, the work will need a Building Warrant (or Building Control Approval in England and Wales). An architect will be able to help you with all of this. If you have a potential garage conversion you'd like to discuss, please do get in touch - I'd be very happy to hear from you.


















Comments